Wooden Eco-House in the Forest – a design for a unique house inspired by eco-friendly Scandinavia has won the international architectural competition ‘House of the Future. Best SunRoof Project 2020’
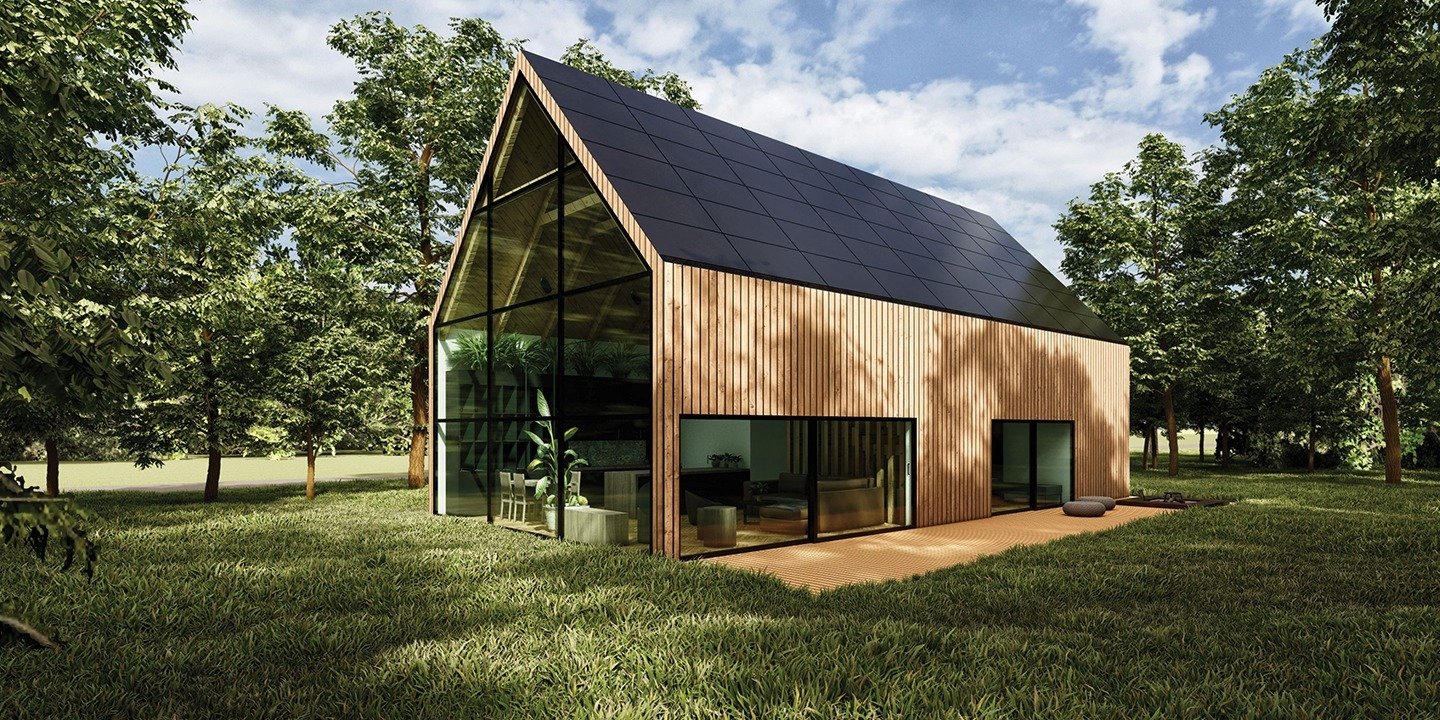
The winners were announced for the prestigious international architectural competition ‘House of the Future. Best SunRoof Project 2020. Designing the House of the Future with a SunRoof solar roof using BIMobject’. The jury awarded the Polish architects of the Wooden Eco-House in the Forest and the Moon House.
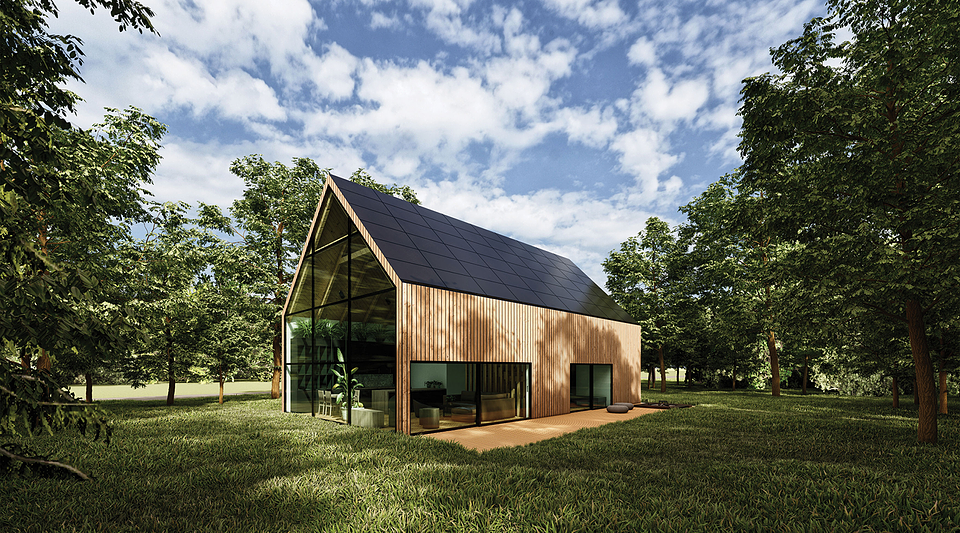
MAIN PRIZE – PROJECT: Wooden Eco-House in the Forest, DESIGNER: Adam Piaseczyński
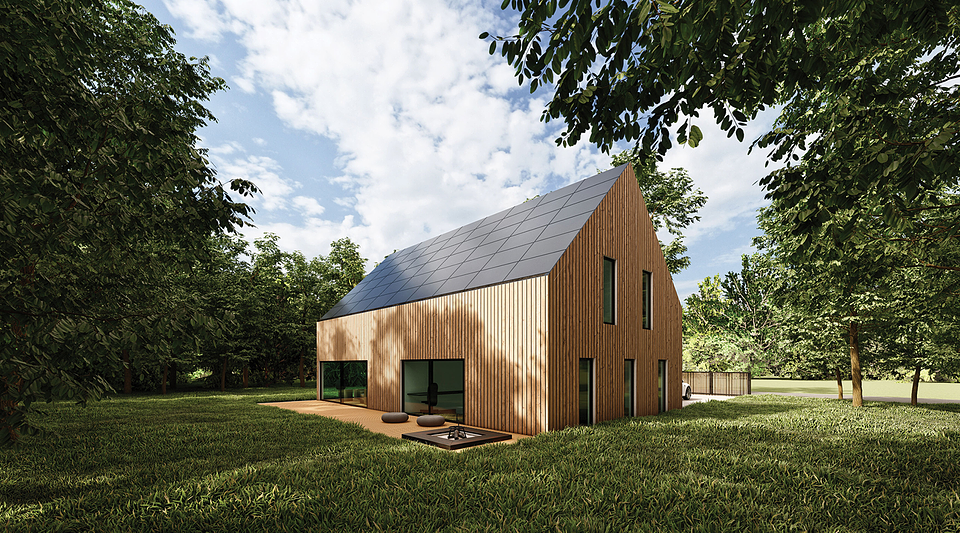
MAIN PRIZE – PROJECT: Wooden Eco-House in the Forest, DESIGNER: Adam Piaseczyński
My project was inspired by Scandinavian architecture, modernism and the use of such ecological materials as wood. I wanted to provide a model solution for a single-family house having the most frequent size of living space in Poland, of about 140 m2, and to use SunRoof technology for the entire roof surface. I wanted to show that the landscape of single-family houses in Poland may improve for the better in the future
– explained Adam Piaseczyński, author of the winning design.
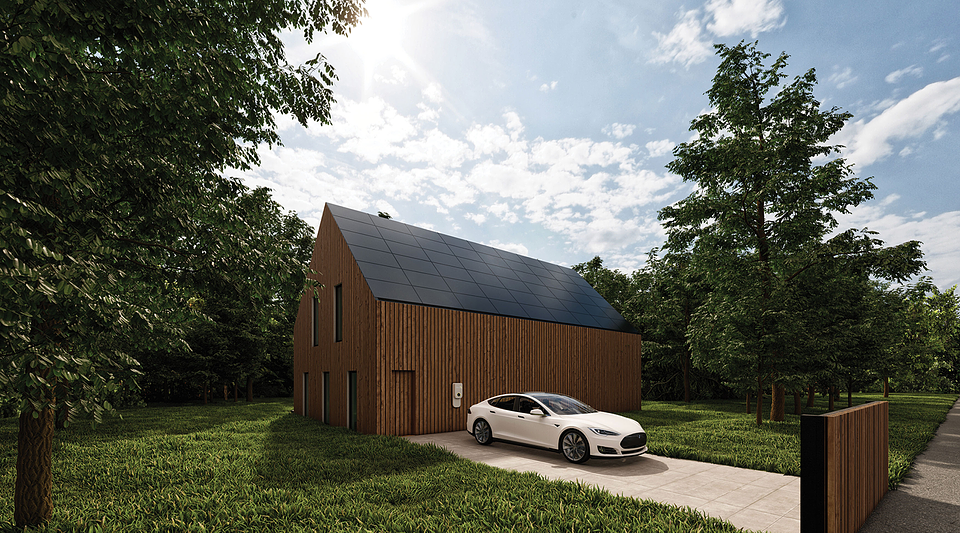
MAIN PRIZE – PROJECT: Wooden Eco-House in the Forest, DESIGNER: Adam Piaseczyński
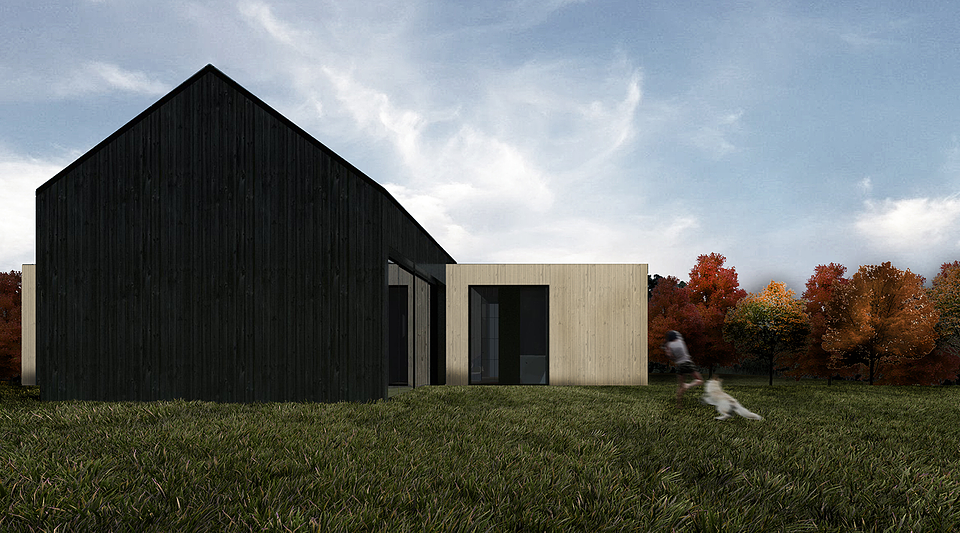
HONOURABLE MENTION – PROJECT: Moon House, DESIGNER: Iga Soczawa
I believe that, as our lives change, the house should change with us. It should adapt. This approach accompanied me during the first considerations about the project. The modularity of the assumption ensures the needs are adjusted to the user. Creating a few basic modules guarantees that the house can be adapted to your own needs, which is also simple, such as a puzzle or blocks
– said Iga Soczawa, author of the honourable mention design.
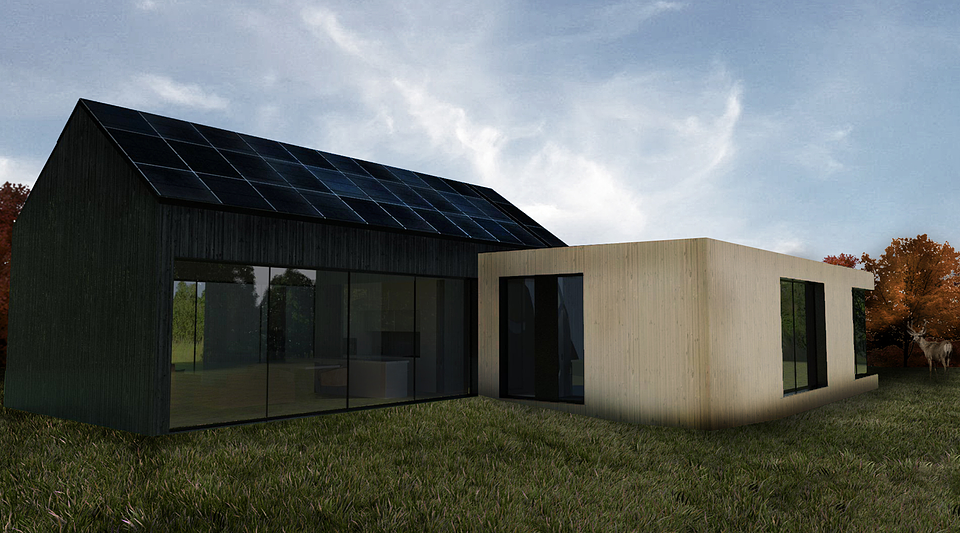
HONOURABLE MENTION – PROJECT: Moon House, DESIGNER: Iga Soczawa