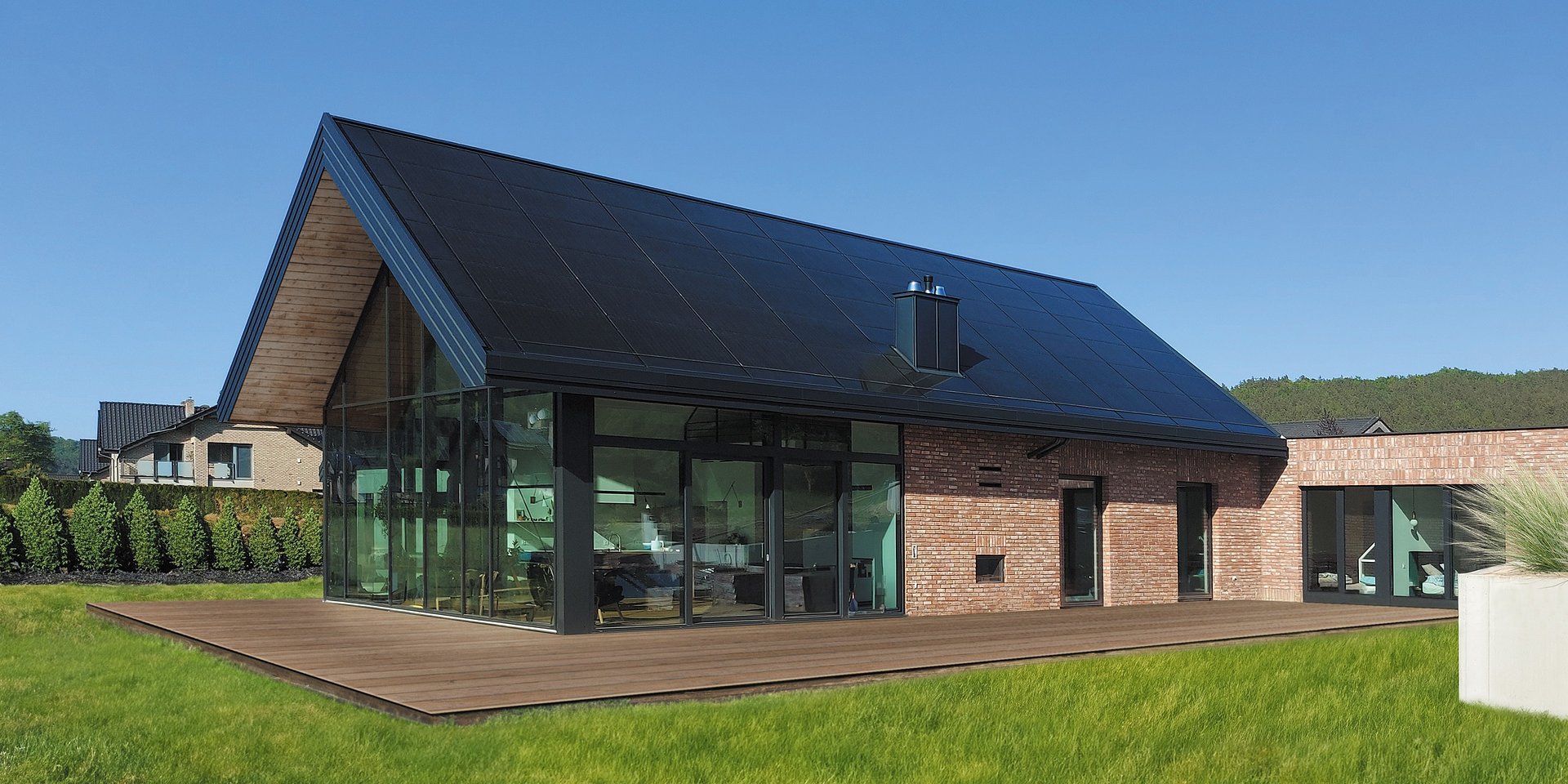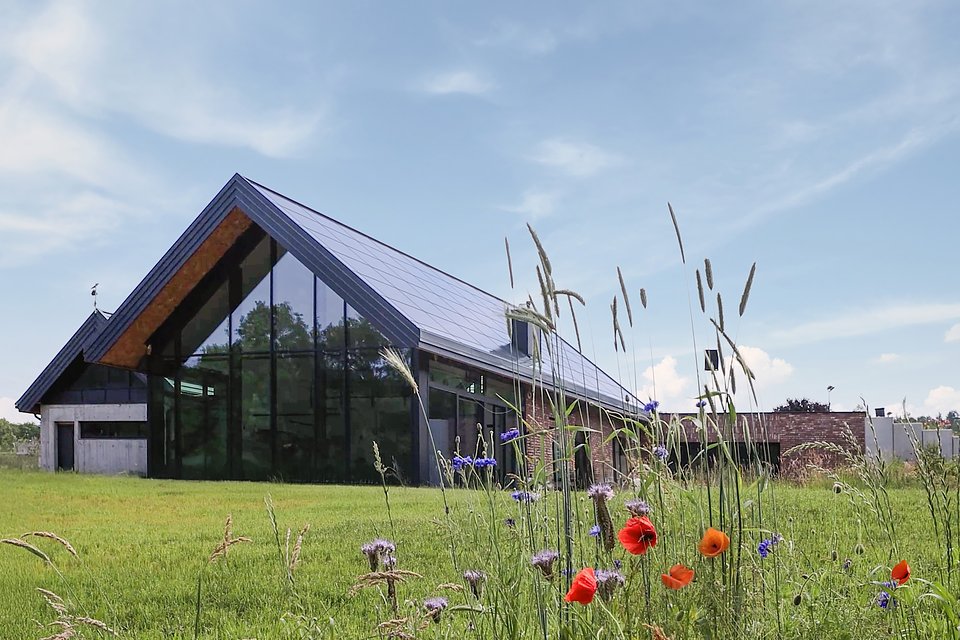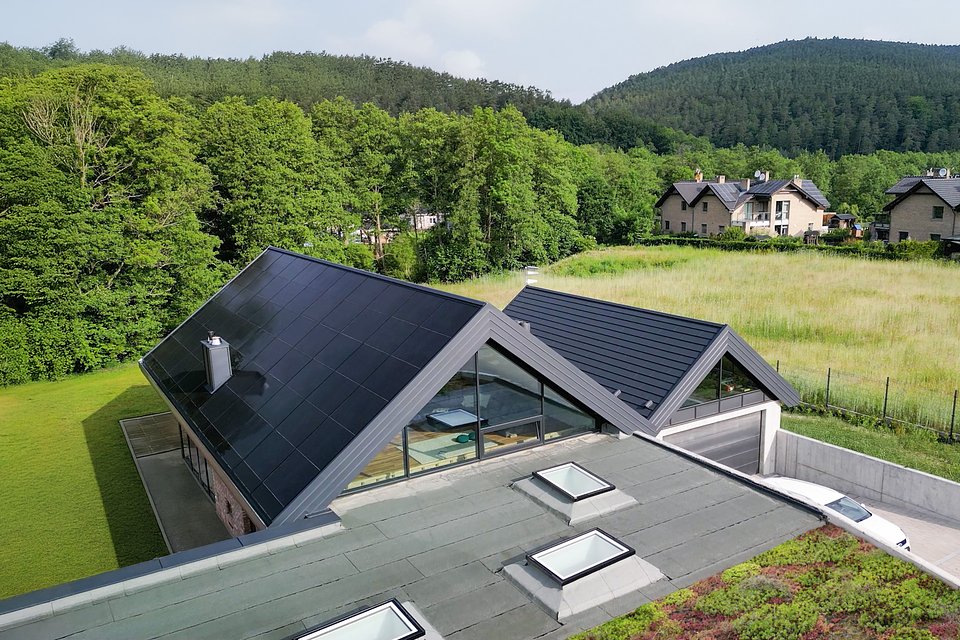House by the River – scenic views and solar energy from SunRoof

The House by the River, designed by MAKA Studio, is nestled on a picturesque plot featuring a steep incline that descends towards the river in Rumia, Poland. The home’s expansive glazing opens up to nature while doubling as a retaining wall for the surrounding terrain. This exceptional residence captivates with its unique location, futuristic design, and modern features, including a SunRoof solar roof that harmoniously merges aesthetics with energy efficiency.
Design concept

House by the River – a futuristic design featuring a SunRoof solar roof
Harmony through contrasting elements

SunRoof solar roof – the perfect fusion of sustainability and aesthetics
Design and functionality
The House by the River is one of our favorite and most challenging projects. Our aim was to create a unique visual effect while fulfilling the functional needs of the residents. We chose advanced and durable solutions, such as the SunRoof solar roof, which adds elegance and modern sophistication while providing a sustainable energy source,
said Wiktor Kurc of MAKA Studio.