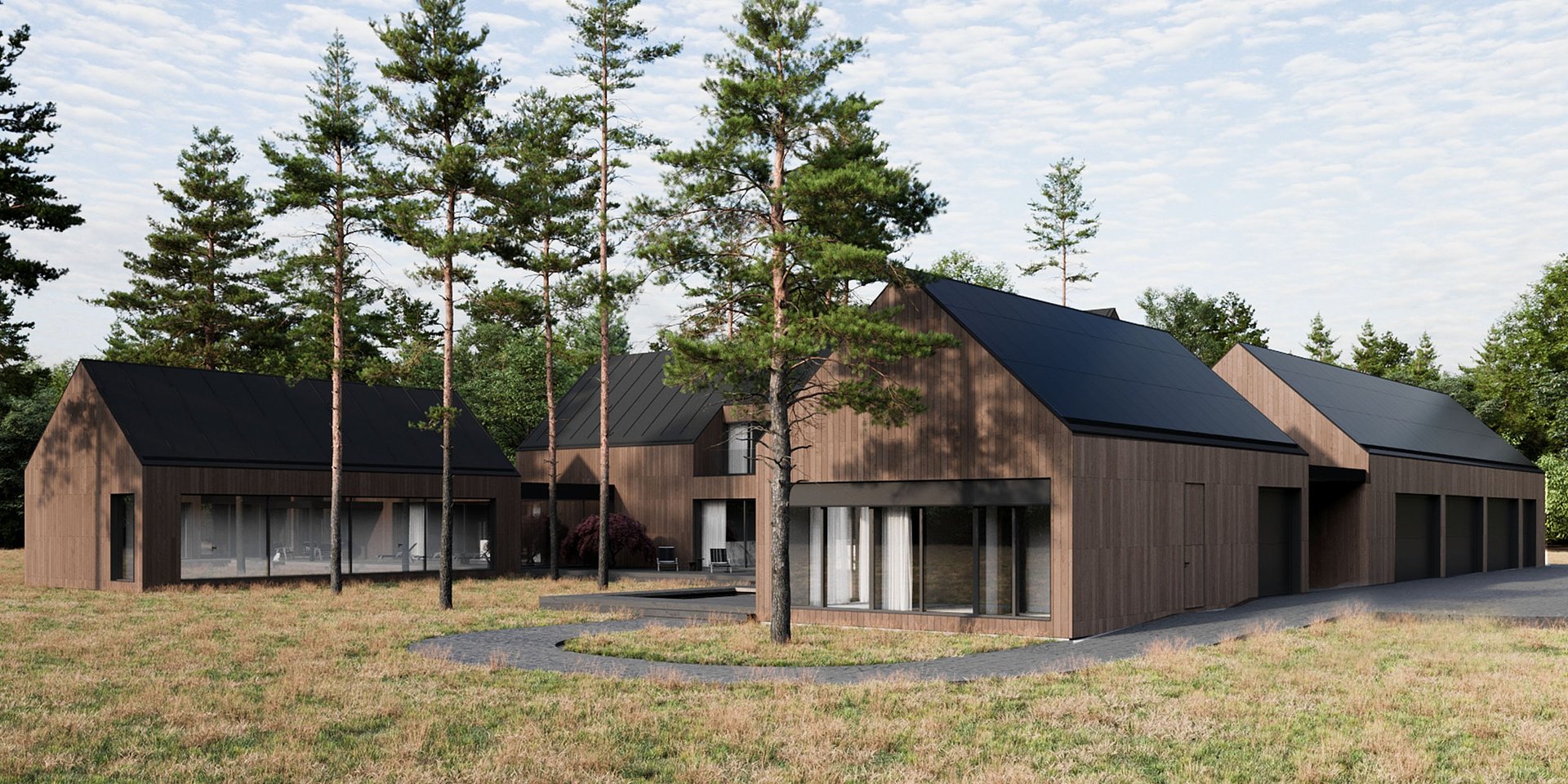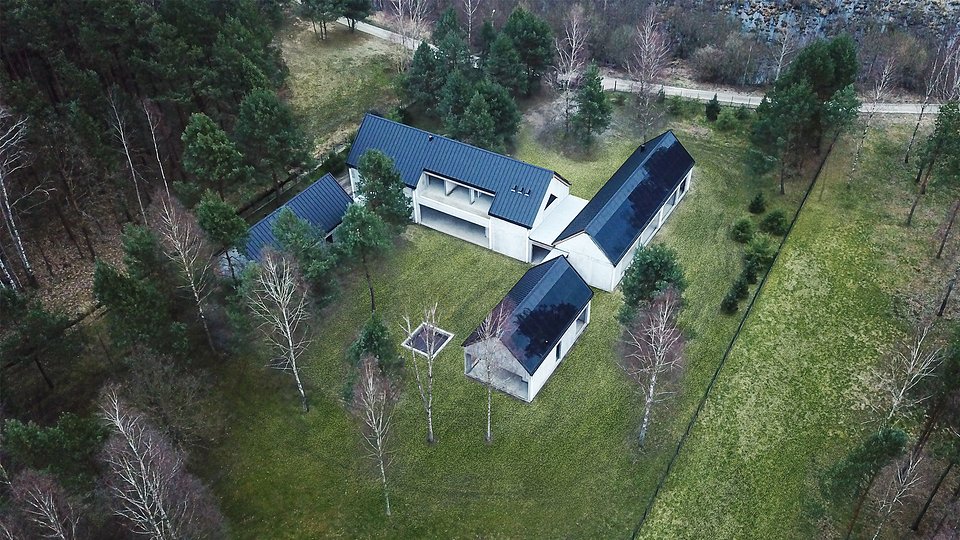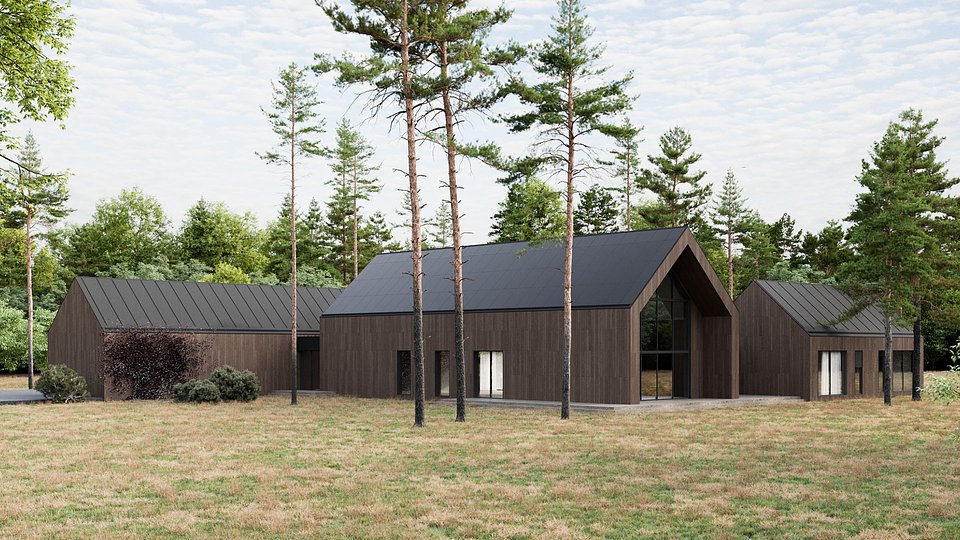Embracing sustainability: The solar-roofed villa blends design with ecology amidst the forest

Nestled within the tranquil landscapes of the forest, a remarkable villa, distinguished by its innovative solar roof, stands as a testament to modern design and ecological consciousness. Trzop Architekci, renowned for their innovative architectural solutions, has unveiled a residence that seamlessly merges with its natural surroundings, offering a peaceful retreat from the hustle and bustle of city life. This project epitomizes the fusion of stylish design with sustainable living practices, prominently featuring natural materials and embracing renewable energy sources.
A modern take on traditional farmhouse design

Pioneering sustainable architectural technologies
Integrating ecological solutions that also meet our aesthetic criteria posed a significant challenge. The incorporation of the SunRoof solar roofing technology aligns perfectly with our philosophy, combining visual quality with functional excellence. We envision a future where architecture continues to evolve in this sustainable direction,
says Natalia Lewandowska of Trzop Architekci.

Revolutionizing with energy-efficient smart home solutions
Project Authors:
Natalia Lewandowska, M.Sc. in Architecture, Eng.
Visualizations by Artiom Tsalawalnik